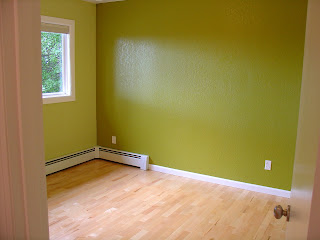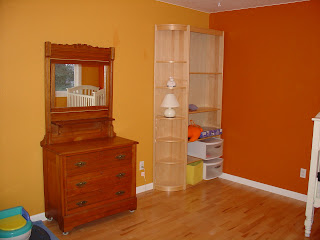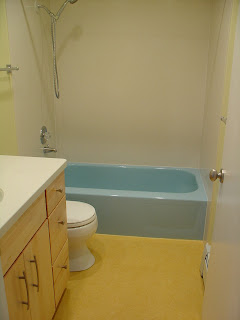So it's been a while since I've blogged.... Yep, what was that date? Oh, yeah, 5 August. Oops. It's been a tad busy, and we're still not completely unpacked. I took pictures the first day we moved in, but due to a packing oops, managed to pack my camera cord in a box. E has saved the day by finding a cord that works with the camera (thank you for saving me from my nagging, um, helpful parents!), so hopefully I'll be blogging more. However (and this is a big one), I've decided to sit the PE exam this spring, so my time will be limited. For those of you who don't know what the PE exam is, imagine an 8 hour test which takes about 300 hours to study for, and that's the Professional Engineer exam. Oh, wait, you don't have to imagine it, that's what it is. Most people don't pass the first time, but I'm hoping I'll only have to sit through hell, er, the exam once. The pictures that show empty rooms were taken the first day we were there, and the rooms showing stuff/clutter have been taken since we moved in. Ok, enough chat, here's the photos!

Quin's room. Quin likes to tell people that he picked the green room and Gretchen picked the orange room. Very true. We drove by the house one day before closing, and the previous owner was there and gestured us up to look at the house. The kids were able to run around the empty house and pick their rooms; we were quite happy that the kids didn't both want the same room. Quin's room is at the end of the hall. Nana painted the two murals when she was up helping us move in August.



Gretchen's room. Gretchen's room is actually the master bedroom, and therefore has an awesome closet. I'm formulating plans to add two bedrooms over the double garage so that E and I can move up to the master bedroom at some point.... This picture was taken from where the bookcase is, and the window (and crib) are to the left). The two tone colors really show up in Gretchen's room, although Quin's room also has one wall darker than the other walls.



The upstairs bathroom. This is across the hall from Gretchen's room.

The living room. Our view faces west, and it's considered a partial view due to the trees. The first photo was taken from the dining room, and the second photo was taken today and has crepe paper up for Quin's birthday.


The dining room. Yes, that's baby-puke-green on the wall. I'm planning on painting this summer when I can open up every window and the sliding door to air out the fumes. I'm still hoping for a blue, but I think it will be a brown that matches the floor and cabinets. The kitchen is to the left, and this picture was taken from the living room. Oh, and yes, we have added our dining room table.

The kitchen. This picture is taken from the stairs (it's a split level); the living/dining room is to the right, and the kids' bedrooms and the upstairs bath are to the left. It's rather hard to tell in this photo (the baby-puke-green wall overshadows it), but the counters are a terra cotta color. One of the reasons I want to paint the wall blue is to mute the orange in the counters, but the color has grown on me. The counter wraps around to the dining room, and having counters in the dining room is awesome! Oh, and I don't think I'll be able to go back to a single oven... our oven has a small one on the top and a little one on the bottom! Love it!!

The family room. No, you don't get to see it with stuff in it; it's currently a mess (due to the massive amount of toys), so I don't have any current photos. E's desk is in the corner, in front of the window, and I'm on the opposite wall. We have a TV (gasp!) on the wall next to the window, and the rest of the bookshelves are on the wall to the right of the doorway (where I'm standing for the photo). The family room is located downstairs, along with our room, the downstairs bath, the laundry/mechanical room, and the two garages.

The downstairs bathroom. I love the robin's egg blue on the walls and ceiling!!

Our bedroom. Once again, you only get to see the empty photos. :)

As soon as I figure out where I put the CD with pictures from Nana's camera, I'll post those; she took some great shots of our yard (we have a half acre), and apparently I didn't. Keep checking back, and I'll try to post them before another five months passes.































